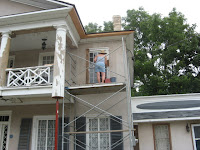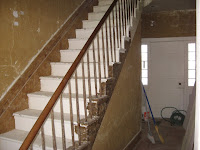After a quick search through Wikipedia, this is the explanation I found for Larder:
A larder is a cool area for storing food prior to use. Larders were commonplace in houses before the widespread use of the refrigerator.
Essential qualities of a larder are that it should be: as cool as possible, close to food preparation areas, constructed so as to exclude flies and vermin, easy to keep clean, equipped with shelves and cupboards appropriate to the food being stored.
In the northern hemisphere, most houses would arrange to have their larder and kitchen on the north or east side of the house where it received least sun.
Many larders have small unglazed windows with the window opening covered in fine mesh. This allows free circulation of air without allowing flies to enter. Many larders have tiled or painted walls to simplify cleaning. Older larders and especially those in larger houses have hooks in the ceiling to hang joints of meat or game. Others have insulated containers for ice, anticipating the future development of refrigerators.
We definitely have a typical larder, sitting in the north east corner of our lower level....expecially the 'cool' definition. Im not sure that there was success keeping vermin out. We do have our hunter roaming this territory on a frequent schedule. He is definitely a star trapper. Several time this year he has caught at least two critters and probably just outside of the larder, or as it is now called, "our 'working' kitchen".
In true definition, this is the coldest room in our house even though Hubby installed a floor heat vent and some heat from the fridge vent. Even heat from the stove will heat the room to a tolerable temperature. But making bread just isnt happening in our new kitchen without the help of the bread maker. And last year I worked weeks to perfect the perfect loaf that just wasnt happening.
After three "wash closets" were established, the kitchen was our next and most detailed project. Hubby and son started by employing the crowbars and ripping our cupboards and exposing pipes that went nowhere and antiquated plumbing pipes that were starting to decay and rot. There was huge areas of black mould growing in the corners.
I heard a loud crack, smash and hubby hollering up the stairs, "don't come down here...the sky is falling". Well naturally, this leo is a curious cat and down the stairs I ran. The corner wall unit was unwedged from ceiling to floor and removed from the room. The ceiling with it's heavy vinyl peal n stick surface decided to dislodge the plaster from the lath and crash to the floor.
I guess this ceiling was not going to be saved. One of the major objectives to our restoration projects is to save everything no matter how impossible it presents itself. But this wasnt going to happen with this part of the room. So Hubby and Son scooped up all the debrae and contiued to pull the lath off as well.
It was only days later that Hubby had his hernia operation. Nothing major as it was not an issue yet, but with the project in full swing, it was time to do some health maintenance. He was in and out in less than six hours and agreed to watch son and I attempt to pull off the layers of tiles, subfloor, nails, nails and more nails. We scrapped with shovels, used our crowbars until two days into this, Hubby got frustrated with our 'lack of technique', grabbed the shovel and finished the job in less than 1/2 hour. I pleased to report that he is still in perfect health.
The original floor looked amazing to me. I was so excited until Hubby started prying off the entrance boards to see what was happening to the plumbing. The more he looked, the more the boards came off, until the decision was made that the boards had to all come off.
For months we had nothing more than dirt, dirt, and more dirt...and floor joices that were not doing anything. Most were starting to rot while burried in the dirt. However there was one dug out area that had hundreds of dried walnuts and one little skeleton, probably a squirrel, that didnt survive one long cold winter, perhaps 100 years ago (when the first plumbing was probably installed in this home).


Now that we had three new bathrooms, we needed contemporary plumbing to service our needs, this mean digging the dirt, putting it in a wheel barrow outside the kitchen door and throwing it over the embankment. How convenient! But all good things come to an end ...or in our case a nasty new beginning. The inspector had to be called in. We are probably one of the few homeowners in Paris....doing our own restorations....working with a REAL work permit! The inspector insisted that, according to the code of 2008, we needed to have a space of 18" under the floor boards. That meant taking out ALL the dirt to a level of 18" or in this case, digging to China. Vapor barrier had to be used and then we could complete our project.


Months have gone by and Im getting anxious. If you havent figured this out by now, we had three new bathrooms and NO kitchen. Hubby gave me a laundry sink in the neighbouring room, BBQ outside and of course my best friend..."the crock pot". Pizza delivery and chineses was on the menu...a lot! I also had the kitchen from our B&B suite that was a blessing when we didnt have guests.
Now with the dirt being removed, the joices being exposed, we had new problems. Nothing holding up the house as joices were heaving and cracking and breaking apart. Hubby had to be build from the foundation up. Cement blocks, cement forms built, and yes we had the best opportunity to crank up the entire north end of the house and level it out. The house was raised 1 3/4" to a perfect flat. Even the wall cracks in the parlor closed up and doors are now hanging square.


The insulation was sprayed around the foundation and it was finally time to put everything back together. Although time consuming, the new floor boards (recycled from an 1880 neighbouring community farm house) arrived and Hubby installed them. We finished the floor by sanding, staining, urathaning and paper covering to continue to finish the walls, install the custom cupboards and install fixtures and furniture. The cupboards are triple painted with buttermilk paint that was hand mixed from lye powder and pigment. Then sanded, oiled, distressed and urathaned. We have an amazing Douglas Fir wood slab for the counter top and a drop in farmers sink. Although there are still a few details to work on, the kitchen is complete and ....even with heavy socks, shoes, sometimes boots, earmuffs and mits in our 14 degree climate...
I am lov'n it!
 Baby was in a carrying case and I dropped it carefully in front of hubby while working. He was instantly smiling and scooped "Hudson" from the cage. Hubby didnt like the name that I though would make baby a winner in our household. He said we would find a more suitable name. For the rest of the weekend, hubby carried baby around or taking pictures of baby, and still carefully introducing baby to Bello. He is not photogenic and resembled the crazy hyenna from "Lion King" cartoon. So Ed was the name picked. He looks like an Ed too.
Baby was in a carrying case and I dropped it carefully in front of hubby while working. He was instantly smiling and scooped "Hudson" from the cage. Hubby didnt like the name that I though would make baby a winner in our household. He said we would find a more suitable name. For the rest of the weekend, hubby carried baby around or taking pictures of baby, and still carefully introducing baby to Bello. He is not photogenic and resembled the crazy hyenna from "Lion King" cartoon. So Ed was the name picked. He looks like an Ed too. Today was his first visit to the vet. This is the start of cleaning out the rest of my savings account as we need three more visits for shots, flea treatments, worm treatments, declawing, neutering, etc.
Today was his first visit to the vet. This is the start of cleaning out the rest of my savings account as we need three more visits for shots, flea treatments, worm treatments, declawing, neutering, etc. 









.JPG)
.JPG)
.JPG)






































